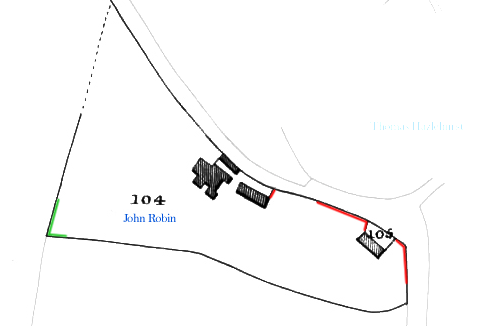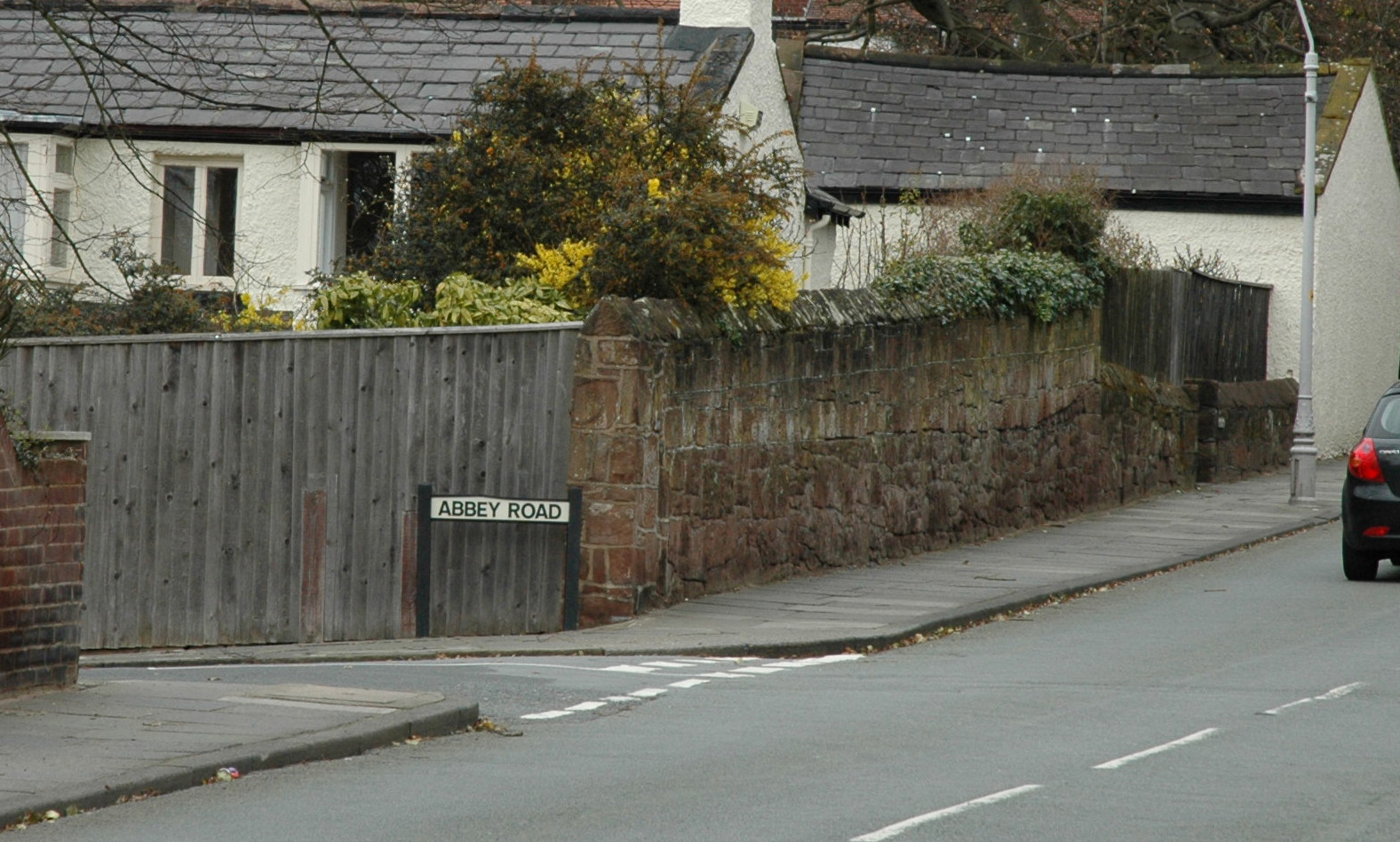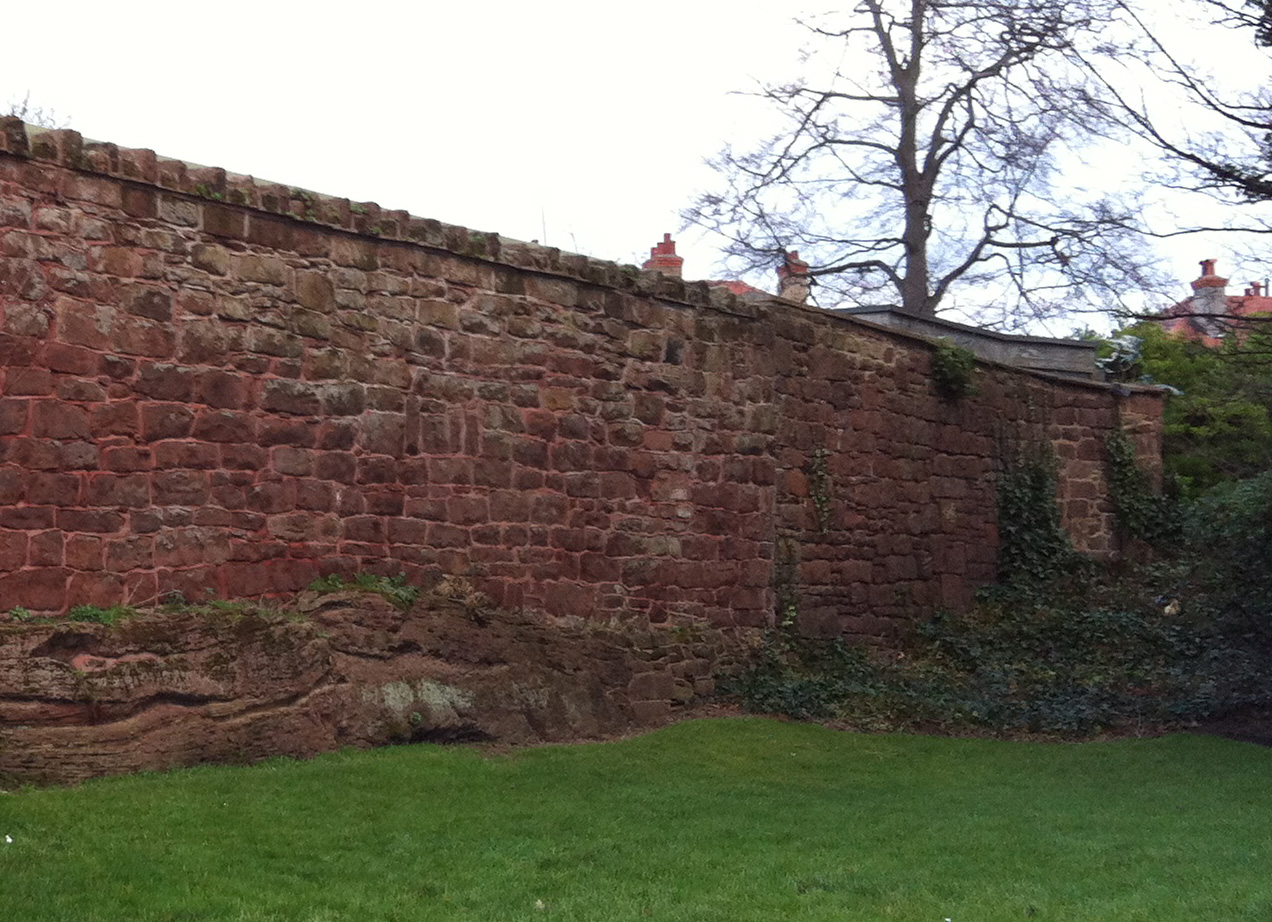The Questions Surrounding Stone Mason William De Gruchy
West Kirby is a coastal town which historically has been placed in both Cheshire and Merseyside, and is situated on the north west corner of a peninsula separating Wales from Liverpool.
A local legend tells that mason Philip De Gruchy was brought in to help build walls in the town. De Gruchy was born in the Channel Islands, as was a man called John Robin, a land-owner who built Grovehill house (later known as Abbey Manor). Grovehill was probably started around 1820/30 and by c1840, De Gruchy was living nearby so it seems very logical to assume that it was John Robin who brought in De Gruchy, having known him from the Channel Islands.
These are the main questions I would like to try to answer:
- Is it a reasonable assumption that De Gruchy's walls are the ten foot high walls around the perimeter of Grovehill house?
- If these are a typical example of his building work, is there any reason why he might have been brought 300 miles from his homeland, other than due to the acquaintance of John Robin, also from the Channel islands? Was his skill so unique that no-one local would suffice, or is it likely to be circumstance which brought him to the town?
- Given that the blocks of stone used in "his" walls were up to a yard across, and given that the perimeter wall might have been half a mile in length and ten feet high, is it not reasonable to assume that he would in fact have been just one of a team working on the walls? And in which case what would his true role have been?
- What dates can be attributed to any of the other walls or stone structures in the town?
Grovehill and Grounds
 This is the house and grounds as shown on the tithe map circa 1844. It is for this building project we can probably assume De Grouchy was brought in, due to the Channel Island connection to John Robin. And we can also probably assume that much of the black line on this map (the bit which represents the north wall) was a 10 foot high perimeter wall. After redevelopment of the site in the 1920s, only a small section of this perimeter survives (marked in red), which we can probably assume to be the only example of De Gruchy's work. The section marked in Green also seems to be preserved in a private garden but bears no resemblance to the high wall.
This is the house and grounds as shown on the tithe map circa 1844. It is for this building project we can probably assume De Grouchy was brought in, due to the Channel Island connection to John Robin. And we can also probably assume that much of the black line on this map (the bit which represents the north wall) was a 10 foot high perimeter wall. After redevelopment of the site in the 1920s, only a small section of this perimeter survives (marked in red), which we can probably assume to be the only example of De Gruchy's work. The section marked in Green also seems to be preserved in a private garden but bears no resemblance to the high wall.
Below are a series of photos showing this section of high wall, conjectured to be by De Gruchy. Click to enlarge photos.
"De Gruchy wall" on left with human for scale. Doorway on right is in the end wall which formed "Cottages" of plot 105 on the 1840s map - presumed to be an earlier construction (more about Cottage 105 later).
Continued section to left of first photo.
Wide shot showing Cottage 105 on right of shot, and high wall continuing left.
View of the back of the wall where it terminates at the east end with a structure. The right-hand section of wall in this photo presumed to be "De Gruchy Wall" and the left structure (with window blocked up) seems neater - presumably later? On the far left, the small wall is topped with a line of blocks with triangular profile, which is common throughout the town. Is it possible to determine a date range for this style of construction?
Continued view of high wall, to the right of previous picture.
Front of structure, presumed to be later.
"Cottages" on plot 105. Examining the lower courses of stone to the right of the steps (see first picture), it is presumably correct to say the "De Gruchy Wall" is later, since it appears to sit on top of the edge of the Cottage structure. Is it possible to conjecture how much older the structure must be than the wall?
The far end of the Cottage 105 structure - apparently showing two phases of building work. Is it possible to determine which might be the older phase and is there anything to suggest how much older?
Another view of Cottage 105 wall. Stones appear larger and slightly neater than on the left.
Point at which the original wall (right) has had its route altered, presumably as part of the late 1920s redevelopment of the road. The left section presumably then can be used as a dating guideline for that style? Would it have been for aesthetic reasons or practicality that the large old blocks were seemingly reshaped to be rectangular for the later work?
Further down the hill, the wall realigned to the widened road in the 1920s, presumably again the wall dates from this period using recycled stone, but refashioned?
This section of wall/structure is not marked on the 1840s map but it is on the 1870 map. Is it possible to date it? It looks cruder than the other 10 foot wall but is this likely to be due to age, haste, function, or arbitrary technique? Could it be an omission from the 1840 map, rather than a later addition?
Is it likely that one Mason supervising a site dictated a style, or could many men each working on their own section build how they chose? Could De Grouchy have build this wall too, despite it being so different to the others?
Across from the Manor, sandstone cliff-face seemingly reinforced at many different times. Is it too much to hope any of this work could be dated or is it simply different anonymous quality/styles done quickly/cheaply?
At the south boundary of the Abbey Manor a wall (not in the foreground but the one largely obscured by plants) is marked on the 1840s map in green above. Is the apparently cruder construction a safe indication it is much older than the De Gruchy high Wall? Or again, could De Gruchy have built in many different styles depending on the required time or aesthetic need?
Another view of the south boundary wall, built up on the sandstone.

The far side of the boundary for Abbey Manor, two clear stages of wall-building. The white building behind is on the 1840 maps. When might the older wall be from?
A little further away from the Abbey Manor, a footpath marked on the 1840s map, with the same triangular stones on top. What age might this wall be?
Further along the road, another property's boundary wall. Is this a later doorway, or simply where they chose to spend their money on a touch of grandeur?
Please leave you comments below...
blog comments powered by Disqus
